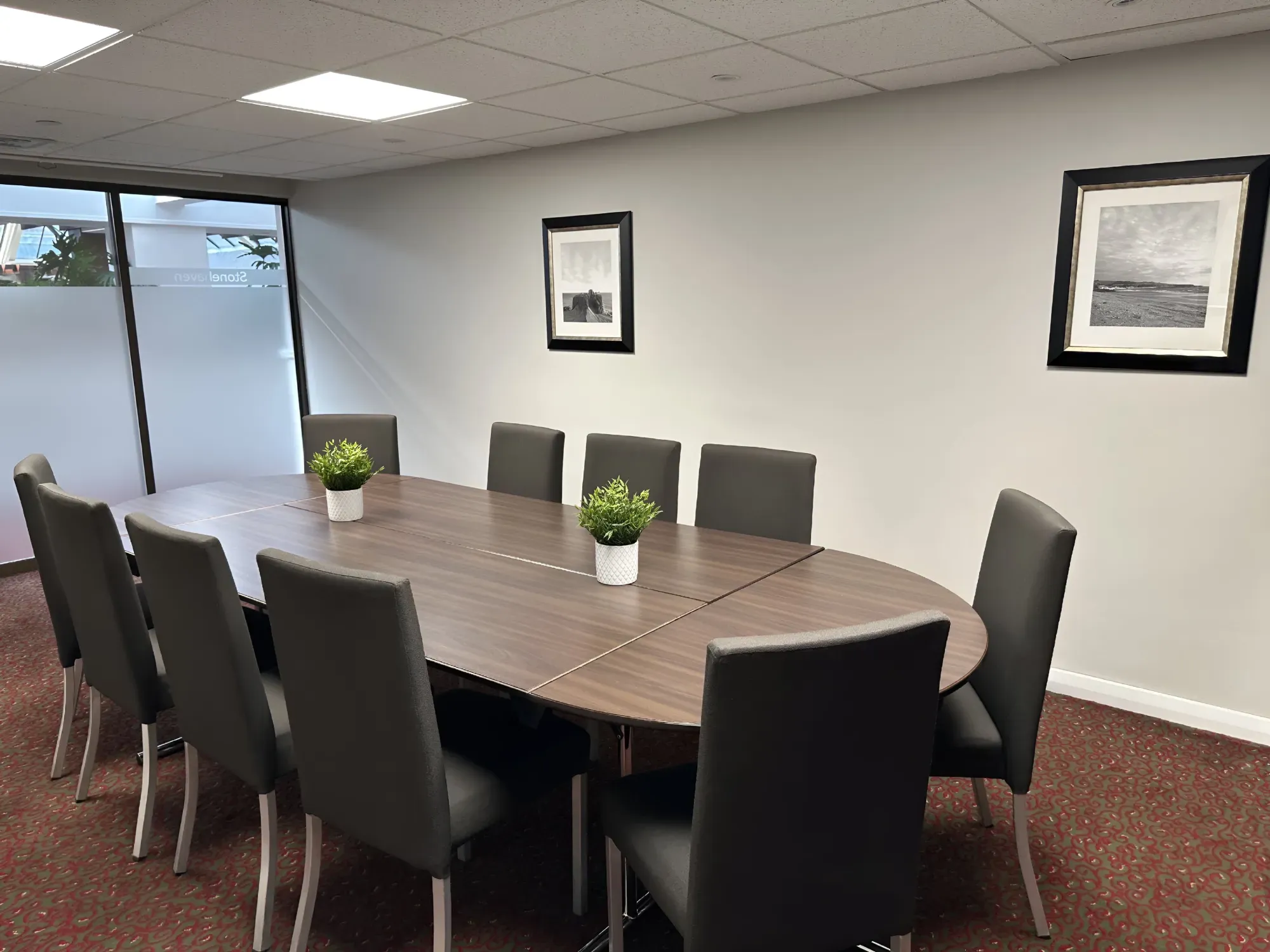Stonehaven Suite
Total Area: 25.90 sqm | Max Capacity: 15
One of three syndicate rooms, conveniently located near Reception and comes fully equipped with a screen and projector. Refurbished in Spring 2024, this versatile space is perfect for smaller meetings, training sessions, or use as a breakout area. It features secondary natural daylight and dual access for added convenience.
Dimensions: Length: 7.4m, Width: 3.5m, Height: 2.4m
Facilities
Air conditioning
Wi-Fi
Secondary daylight
Dual access
Capacity Chart
|
Theatre |
Classroom |
Boardroom |
U-shape |
Banquet |
Dinner Dance |
Reception |
Cabaret |
|
|---|---|---|---|---|---|---|---|---|
| Stonehaven Suite | 15 | - | - | - | 12 | - | - | 12 |
-
-
-
-
-
-
-
-












